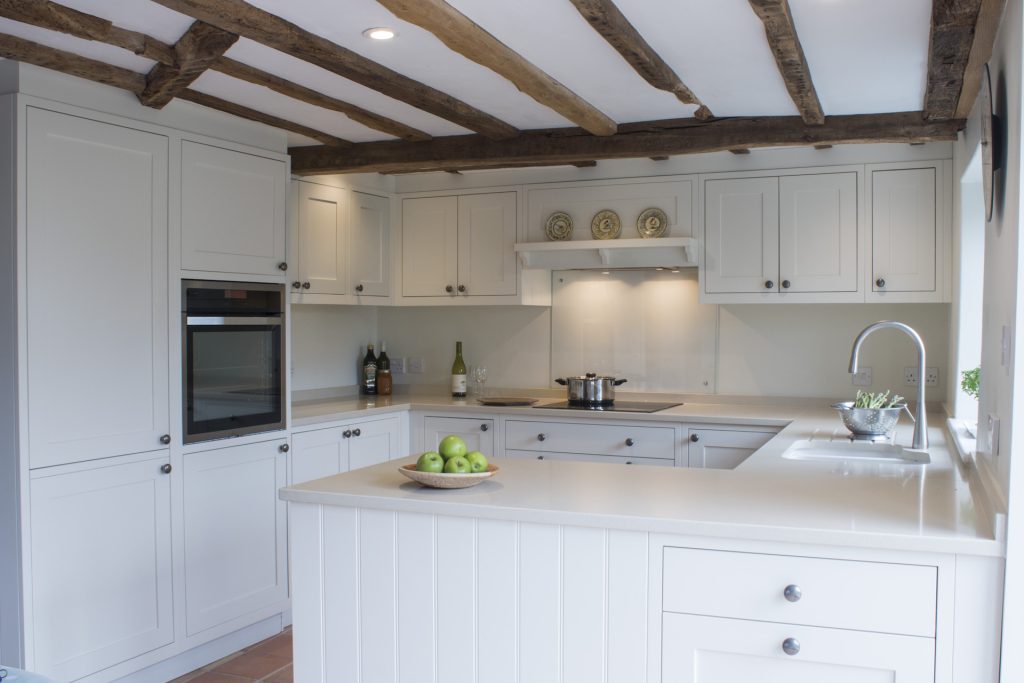church path

This is an example of a project which was project managed by us through our sister company Engineering Architecture Ltd.
This idyllic pair of cottages had been knocked into one by the owners’ parents. When the present owners inherited the property it was tired and in need of updating. Engineering Architecture created a design that would improve the flow of the property and provide for the retired living style that is would now be used for.
The old kitchen was removed and turned into a utility space. A new bespoke kitchen was installed at the opposite end of the house where two rooms had been knocked through. Removing this wall was a challenge in a listed building and required the design of a Greenheart wooden beam. Greenheart is one of the stiffest woods in the world and this load bearing beam certainly creates a feature in the room!
French doors were handmade and fitted into a new opening from the kitchen/ diner onto the garden. Upstairs a tied bathroom was removed and replaced with a new luxury finish. Central heating was installed throughout – a complicated process in a listed building.